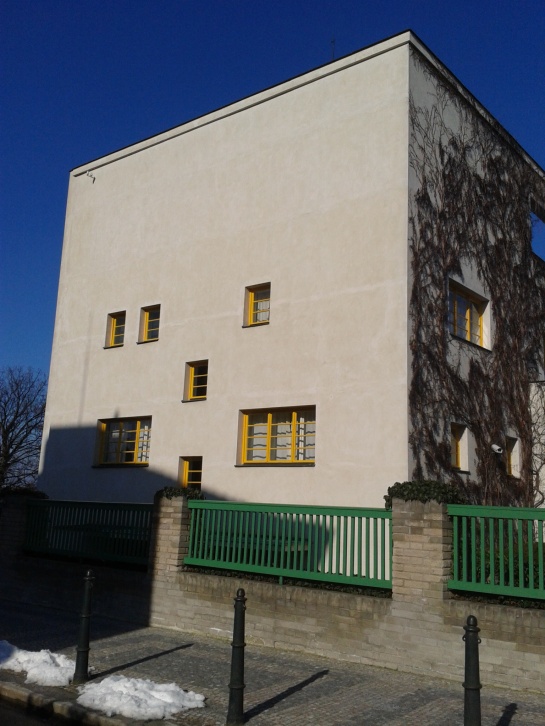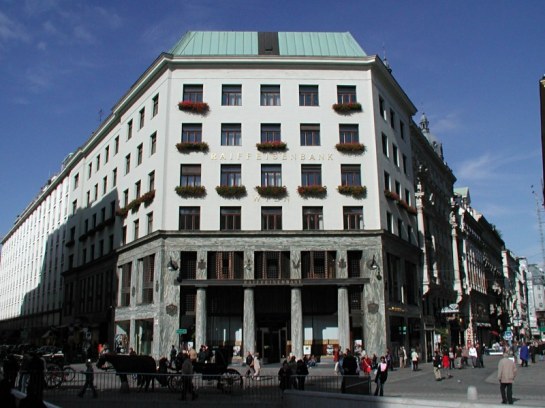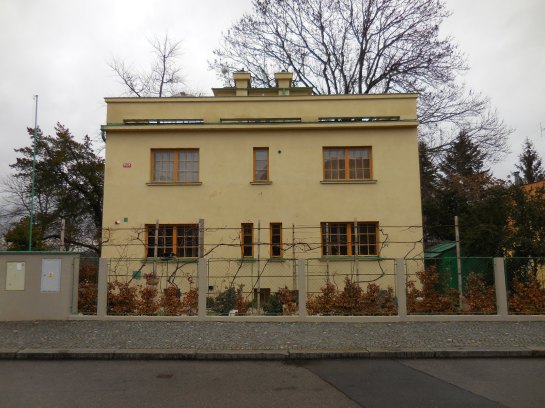
The Müller Villa
NOTE: Visitors are only allowed to take pictures of the exterior of the villa from the street. Visitors are not allowed to take photos of the interior.
I first visited the Müller Villa with my parents when it first opened in 2000. I remember being impressed by the lavish interior and innovative spatial design. I like the location, too. The Střešovice quarter of Prague’s sixth district is home to many attractive villas, several even on the same street as the Müller Villa.
I already knew some of the background information that the guide explained at the beginning of the tour. Viennese architect Adolf Loos and Czech architect Karel Lhotka built the villa for František Müller, who co-owned a construction company, as a family residence from 1928 to 1930. This was a time period when villas were cropping up in Prague and Brno. The Rothmayer Villa in Prague and the Tugendhat Villa in Brno were also erected during this era. Even though construction on the Müller Villa began in 1928, Loos was not able to obtain a building permit until 1929. Loos’ design caused quite a fuss because, thanks to its spartan cube-like façade, the villa stood out distinctly from the other homes in Střešovice.

Tugendhat Villa in Brno
I was familiar with the name Adolf Loos, who was born in Brno and was awarded Czech citizenship by Czechoslovak President Tomáš G. Masaryk. His significant contributions to modern architecture include his conception of the Raumplan. This type of design emphasizes the cube form. Also, each room in the villa is on a separate floor, another trait of the Raumplan. Loos greatly admired classicist modern architecture, which emphasized simplicity and symmetry and was inspired by the designs of ancient Greece and ancient Rome. He is known for his lack of decoration on exteriors and for using expensive materials such as stone, marble and various types of rare wood.
I had yet to visit the Loos House in Vienna, but I certainly would make an effort to get there whenever I got a chance to return to Vienna. Besides living in Vienna, Loos spent time in the USA, Paris and Dresden, for instance. He completed his studies in the Czech lands and contributed designs to west Bohemia’s Pilsen, where he created structures during1907, 1908 and 1930. They had not been open to the public when I had visited Pilsen, and I think Loos’ works there are now only open several days a year.

OLYMPUS DIGITAL CAMERA
Looshaus in Vienna, 1909, from en.wikipedia.org
Soon it was time for the tour to begin. The professional and erudite guide explained that now the villa looks like it had in 1930, when it was constructed. She emphasized that Loos employed bizarre color schemes, a characteristic that I admired. In the hallway, I was drawn to the original emerald green tiles. I could see a difference between the original tiles and those made during reconstruction. It was not possible to replicate the exact hue of the originals. In the hall I liked the red color of the radiators, as they were exposed as elements in the design. I tried to imagine what the reception room had looked like in 1930, with yellow lacquered furniture and purple-painted walls. I would have loved to have seen those clashing colors. Unfortunately, the furniture had not survived the trials and tribulations of the last nine decades.
Next came the first floor. After going up a dark spiral staircase, we came to a large, light and airy space – the living room. It was divided into three parts. Mostly low furniture filled up the two sides. I especially liked the English velvet gray and salmon-colored low armchairs. The middle section was empty. It had once been used as a dance floor. I loved the clear division of the three parts. There was a sense of logic in the design. The order and efficiency appealed to me. One unique element employed by Loos involved having pillars on one side instead of a wall, making the space open. Two fish tanks made the room more dynamic. The fireplace with a Neo-Classical relief also added charm to the space. There were so many different features to this room. They did not fit together, yet that is exactly why they did fit together. Loos’ penchant for using rare woods was evident here as well. I also liked the 19th and 20th century landscapes on one wall. I am a big fan of landscapes. Loos had used rare Cippolino de Saillon marble on the walls and pillars, which gave them a majestic air.

Adolf Loos from http://www.mak.at
The dining room was very different. It was dark and low, not even reaching three meters in height. The coffered ceiling was impressive. It was covered in mahogany wood. While the round table sat six people, it could be extended to make room for 18 guests. Of the 14 Chippendale chairs, only one was original. The others were copies made in Prague. I liked the paintings by Jan Preisler on one wall. I noticed that one exquisite painting showed a girl with horses. Numerous plants made the space feel lively, too.
I liked the Ladies’ Boudoir because it was divided into two distinct parts. On one side there was a bed where Mrs. Müller could take afternoon naps while the other section showed off a couch that was shaped like two-thirds of a circle and a round Oriental table as well as a window overlooking the living room. The window was intriguing; it slid up and down like a window on a train. The golden color of the lemonwood furniture and paneling grabbed my attention. It made the space feel cozy.

Loos’ design for Husova 58 in Pilsen from http://www.adolfloosplzen.cz
The library was not only a place for keeping books but also a place to hold business meetings. Above a fireplace was a mirror that I could imagine covered in soot. I loved the blue-and-white Dutch tiled stove. The couch, covered in leather, looked very comfortable. I felt like curling up on it and reading a good book, perhaps a British mystery or a Czech novel. There was an innovative contraption in the desk – a slot where letters could be placed. The correspondence could then be retrieved from the desk by opening a small door on the other side.
I found the master bedroom fascinating because of the blue-on-cream French wallpaper that had the same pattern as did the curtains and bedspread. The design showed boats, ancient towers, people dragging boats into the water and people rowing. There was a fantastic view from the large window. I could see the city I called home with its stunning orange rooftops.

Enchanting orange rooftops of Prague
The bedroom was flanked by the men’s dressing room and the women’s dressing room. The men’s dressing room was designed by Jan Vaněk, an architect based in Brno. I loved the moveable drawers that were very practical. The ladies’ dressing room was lighter than the men’s, featuring maple wood. There were moveable drawers in this space, too. I loved the closet for hats. The writing desk with a collapsible mirror was exquisite.
The children’s room had a bizarre color scheme of yellows, blues, greens and reds. The room was divided into a playroom and bedroom. There were three beds, one for the daughter Eva, another for the nanny and a third behind a curtain for Eva when she was sick. It must have been so claustrophobic spending all day and night in a bed behind a curtain. I would feel cut off from the rest of the world or trapped as if I were in a cage.
We also glimpsed the rooms Mrs. Müller was allotted from 1959 to the end of her life, in 1968. Her flat consisted of two small rooms and a bathroom. Her furniture and paintings had been stored in the bathroom and library. Some of the furnishings were sold to private collections. The State Pedagogical Publishers took over the rest of the villa at that time. (Interestingly, the Nazis had not confiscated the villa from the Mullers. The family was half-German.)
After the Velvet Revolution the villa was returned to Eva, who was then no longer living in Czechoslovakia. She sold it to the Municipal Office of the City of Prague, and the villa became the property of the City Museum of Prague in 1995. Loos’ masterpiece was declared a National Cultural Monument that same year.

The Müller Villa
I liked the summer dining room even better than the living room. It was decorated in Japanese style with a Japanese lantern hanging over a table and Japanese-inspired upholstery on the chairs. The furniture was green and black while the wallpaper was silver, providing an interesting contrast. I loved the view of Prague from the window adjoining the terrace. I could have stared at the cityscape for hours.
The next space served as an exhibition room that focused the Müller family and the restoration work on the villa. There was information on Loos’ architectural style – for example, the exhibition stressed that his work featured cubes and coherent, continuous spaces; that each floor was a different height and that Loos emphasized the importance of economy and efficiency in his creations.
I was struck by the very high windows in the kitchen. Loos believed that women should not be allowed to look outside while they were cooking. He obviously never cooked, one female visitor remarked, drawing chuckles from the others. The boiler room was the place where Mr. Müller died when he accidentally inhaled carbon monoxide while stoking the boiler.
We also saw the laundry room, the drying room and the garage, where Mrs. Müller’s black Praga automobile was on display. It looked like a car from an old black-and-white film. The laundry room had once held an electric washing machine and spin dryer, very modern appliances at that time.

Rothmayer Villa in Prague
Once again, I was very impressed with the Müller Villa. The contrast between the spartan exterior and the luxurious interior was fascinating. The summer dining room with its Japanese décor and green-and-white color combination was my favorite space. I wished it had been summer, so we could have gone out on the terrace. I liked this villa even more than I liked Brno’s Tugendhat Villa, an outstanding piece of architecture. I was especially drawn to the lavish furnishings, such as the low furniture in the living room. The paintings also caught my undivided attention – the landscapes and Jan Preisler’s works were dear to me. What perhaps intrigued me the most were the various rare woods used in the décor. The wallpaper in the master bedroom was remarkable, too.
I looked forward to touring other villas – the Rothmayer Villa in Prague and the Stiassi and Loew-Beer villas in Brno. I hoped I would manage a trip to Loos’ famous villa in Vienna and would have a chance to see the master architect’s designs in Pilsen. Even people who are only somewhat interested in architecture would enjoy touring this villa.

Tracy A. Burns is a writer, proofreader and editor in Prague.